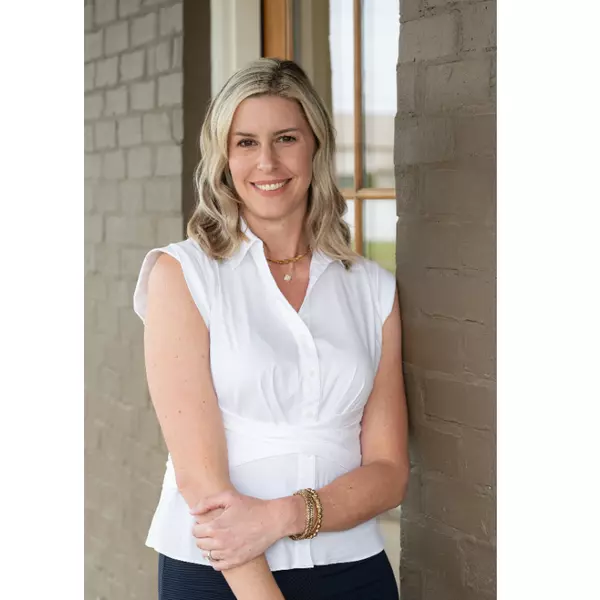$334,900
$334,900
For more information regarding the value of a property, please contact us for a free consultation.
11450 Nashville DR Coker, AL 35452
3 Beds
2 Baths
1,983 SqFt
Key Details
Sold Price $334,900
Property Type Single Family Home
Sub Type Single Family Residence
Listing Status Sold
Purchase Type For Sale
Square Footage 1,983 sqft
Price per Sqft $168
Subdivision Lurleen Estates
MLS Listing ID 170443
Sold Date 10/20/25
Style Other
Bedrooms 3
Full Baths 2
Construction Status Resale
HOA Y/N No
Year Built 1977
Lot Size 1.000 Acres
Acres 1.0
Property Sub-Type Single Family Residence
Property Description
This 3 bedroom, 2 bath home offers comfort and functionality, sitting on an extra lot with plenty of outdoor space. Inside, you'll find a welcoming family room with vaulted ceilings and cozy gas logs. The large eat-in kitchen provides ample space for everyday living, while a separate dining room is perfect for gatherings.
A lovely sunroom fills the space with natural light, creating a perfect spot to enjoy your morning coffee or relax with a book. Outside, you'll find a 24' x 26' workshop with power and water—ideal for hobbies, projects, or storage.
With its spacious layout, extra lot, and versatile shop, this property is a rare find that combines comfort, convenience, and room to grow.
Location
State AL
County Tuscaloosa
Area (09) West Tuscaloosa County
Direction Highway 82W- right on Upper Columbus Rd-Right to New Orleans Dr- Left to Memphis Dr- Right to Nashville- home on the left
Interior
Interior Features Ceiling Fan(s), Separate/Formal Dining Room, Granite Counters, Solid Surface Counters, Sun Room
Heating Central, Heat Pump
Cooling Central Air, Electric, 1 Unit
Fireplaces Number 1
Fireplaces Type One, Gas Log
Fireplace Yes
Window Features Blinds,Vinyl
Appliance Dishwasher, Electric Oven, Electric Range, Gas Water Heater, Microwave, Water Heater
Laundry Laundry Closet
Exterior
Parking Features Attached, Concrete, Driveway, Garage, Two Car Garage, Garage Door Opener
Garage Spaces 2.0
Garage Description 2.0
Pool None
Amenities Available None
Roof Type Composition,Shingle
Building
Entry Level One
Sewer Septic Tank
Architectural Style Other
Level or Stories One
Additional Building Workshop
Construction Status Resale
Schools
Elementary Schools Westwood
Middle Schools Sipsey Valley
High Schools Sipsey Valley
Others
Tax ID 32-01-11-0-001-029.000
Acceptable Financing Cash, Conventional, FHA, VA Loan
Listing Terms Cash, Conventional, FHA, VA Loan
Financing Conventional
Read Less
Want to know what your home might be worth? Contact us for a FREE valuation!

Our team is ready to help you sell your home for the highest possible price ASAP
Bought with Keller Williams Tuscaloosa






