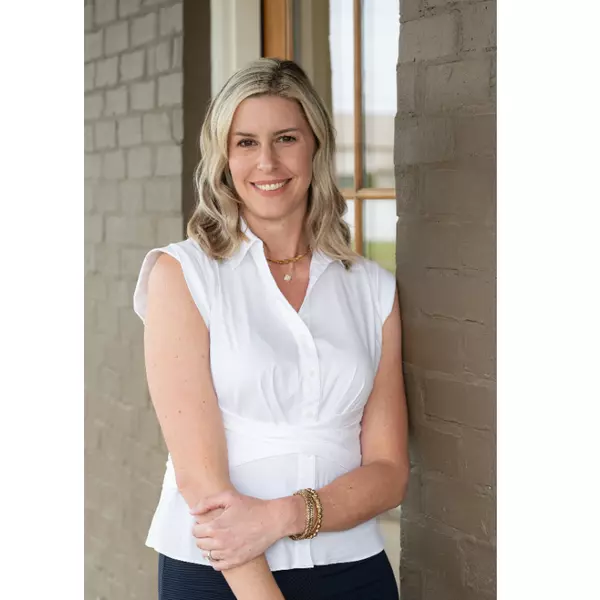$365,000
$375,000
2.7%For more information regarding the value of a property, please contact us for a free consultation.
520 Union Chapel Rd Northport, AL 35473
4 Beds
3 Baths
3,816 SqFt
Key Details
Sold Price $365,000
Property Type Single Family Home
Sub Type Single Family Residence
Listing Status Sold
Purchase Type For Sale
Square Footage 3,816 sqft
Price per Sqft $95
Subdivision William D Strickland
MLS Listing ID 169383
Sold Date 07/31/25
Style Other
Bedrooms 4
Full Baths 3
Construction Status Resale
HOA Y/N No
Year Built 1965
Lot Size 1.800 Acres
Acres 1.8
Property Sub-Type Single Family Residence
Property Description
Spacious 4-bedroom, 3-bath home on Union Chapel Rd with a 36x36 ft shop wired for 220-amp—ideal for heavy equipment, tools, or RV hookups. Large sliding doors on both ends provide full pass-through access for trucks and motorhomes. The shop offers great versatility for work, storage, or hobbies. Inside, enjoy charming details like an old Chicago brick fireplace, covered front porch, and large sunroom. The home includes 2 laundry areas, upstairs & in the basement. Plus a basement kitchenette with oven, refrigerator, sink, and washer/dryer. The basement is perfect for a rental or in-law suite, offering privacy and functionality. Recent updates include HVAC in 2023, 2014 roof, & 2024 direct vent gas fireplace. Parking includes a 2-car garage and a 2-car carport with easy basement access. A secure basement safe remains with the home. Located in a desired location this well-loved property offers space, updates, and flexibility—ready for its next chapter!
Location
State AL
County Tuscaloosa
Community Gutter(S)
Area (08) North Tuscaloosa County
Direction From McFarland Blvd (US-82), turn onto Union Chapel Road. Continue straight for approximately 1.5 miles. Home will be on the left
Rooms
Basement Full, Finished, Walk-Out Access
Interior
Interior Features Breakfast Area, Ceiling Fan(s), Sun Room
Heating Natural Gas
Cooling 1 Unit
Flooring Hardwood
Fireplaces Type Gas Log, Family/Living/Great Room
Fireplace Yes
Window Features Blinds,Double Pane Windows,Single Pane
Appliance Dryer, Dishwasher, Electric Oven, Electric Range, Electric Water Heater, Microwave, Refrigerator, Water Heater, Washer
Laundry In Basement, Laundry Closet, Main Level, Laundry Room
Exterior
Exterior Feature Rain Gutters, Shed
Parking Features Attached Carport, Attached, Concrete, Driveway, Four Car Garage, Four or more Spaces, Garage
Garage Spaces 4.0
Garage Description 4.0
Pool None
Community Features Gutter(s)
Amenities Available None
Roof Type Composition,Shingle
Street Surface Paved
Porch Open, Patio
Building
Lot Description Acreage, Wooded, Garden, Trees
Entry Level Two
Sewer Septic Tank
Architectural Style Other
Level or Stories Two
Additional Building Garage(s), Outbuilding, Shed(s), Workshop
Construction Status Resale
Schools
Elementary Schools Vestavia
Middle Schools Collins Riverside
High Schools Tuscaloosa County
Others
Tax ID 20-08-34-4-001-005.000
Acceptable Financing Cash, Conventional, FHA, VA Loan
Listing Terms Cash, Conventional, FHA, VA Loan
Financing Conventional
Read Less
Want to know what your home might be worth? Contact us for a FREE valuation!

Our team is ready to help you sell your home for the highest possible price ASAP
Bought with Keller Williams Tuscaloosa






