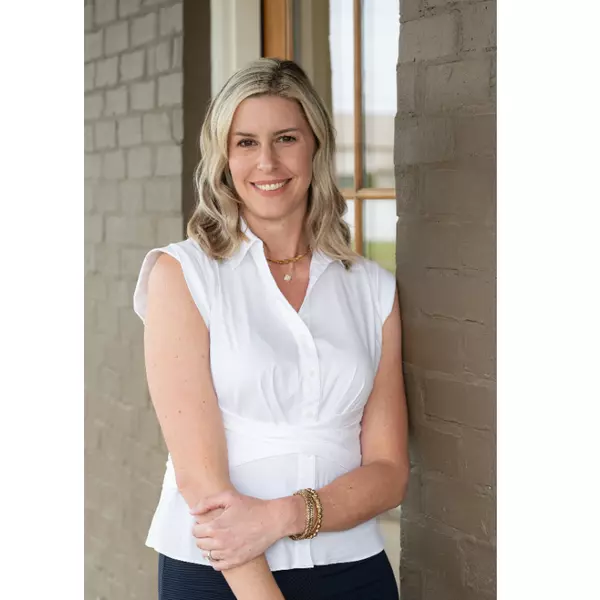$239,900
$239,900
For more information regarding the value of a property, please contact us for a free consultation.
6 Forest DR Tuscaloosa, AL 35404
3 Beds
3 Baths
1,545 SqFt
Key Details
Sold Price $239,900
Property Type Single Family Home
Sub Type Single Family Residence
Listing Status Sold
Purchase Type For Sale
Square Footage 1,545 sqft
Price per Sqft $155
Subdivision Austin
MLS Listing ID 168117
Sold Date 05/23/25
Style Other
Bedrooms 3
Full Baths 3
Construction Status Resale
HOA Y/N No
Year Built 1952
Lot Size 0.630 Acres
Acres 0.63
Property Sub-Type Single Family Residence
Property Description
Fall in love with the timeless charm & warmth of this beautifully maintained home just minutes from The University of Alabama & Downtown Tuscaloosa. Set on a generous 0.63-acre lot, this property blends historic character with modern comforts. Inside, you'll find rich, gleaming hardwood floors that run throughout the home, adding warmth & elegance to every room. Large windows invite natural light to pour in, creating a bright atmosphere from morning to evening. The inviting living room centers around a cozy wood-burning fireplace, perfect for relaxing nights in. Off the dining room, a sunroom offers a serene spot for morning coffee, reading, or entertaining guests. The kitchen features granite countertops & a functional layout with easy access to the spacious backyard. Two of the home's three bedrooms have a private bathroom. This home is full of character, inside and out, and offers the rare combination of a peaceful, oversized lot with close proximity to the energy of downtown.
Location
State AL
County Tuscaloosa
Area (03) East Tuscaloosa City
Direction Go east on 15th St. Turn left onto 2nd Ave/Lancaster Rd. Turn right onto Paul W Bryant Dr. Use any lane to turn slightly right onto University Blvd E. Turn left onto 32nd Ave E. Turn right at the 1st cross street onto Forest Dr. House on the left.
Interior
Interior Features Granite Counters, Solid Surface Counters
Heating Electric
Cooling Electric, 1 Unit
Fireplaces Type Living Room, Wood Burning
Fireplace Yes
Appliance Dishwasher, Electric Oven, Electric Range, Multiple Water Heaters, Microwave
Laundry Laundry Room
Exterior
Parking Features Aggregate, Driveway, Detached, Garage, One Car Garage
Garage Spaces 1.0
Garage Description 1.0
Pool None
Utilities Available Sewer Connected
Roof Type Composition,Shingle
Street Surface Paved
Building
Entry Level One
Sewer Connected
Architectural Style Other
Level or Stories One
Construction Status Resale
Schools
Elementary Schools Alberta
Middle Schools Northridge
High Schools Northridge
Others
Tax ID 30-04-20-1-003-013.000
Acceptable Financing Cash, Conventional
Listing Terms Cash, Conventional
Financing VA
Read Less
Want to know what your home might be worth? Contact us for a FREE valuation!

Our team is ready to help you sell your home for the highest possible price ASAP
Bought with SADBERRY REAL ESTATE





