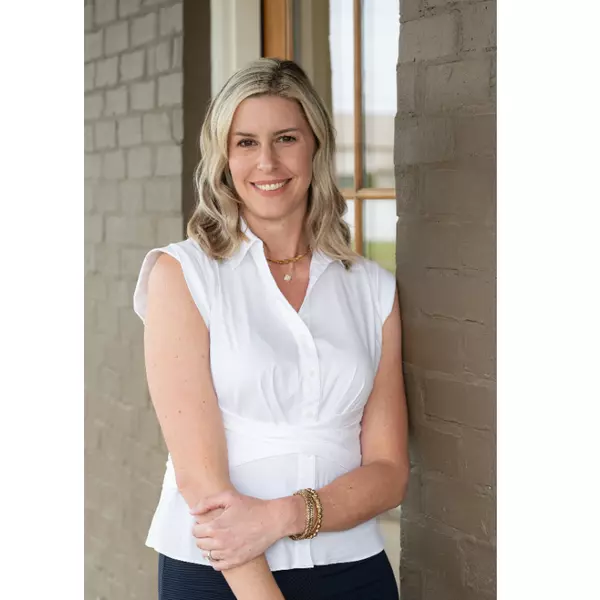$240,000
$260,000
7.7%For more information regarding the value of a property, please contact us for a free consultation.
2150 Idlewood DR Tuscaloosa, AL 35405
3 Beds
3 Baths
2,679 SqFt
Key Details
Sold Price $240,000
Property Type Single Family Home
Sub Type Single Family Residence
Listing Status Sold
Purchase Type For Sale
Square Footage 2,679 sqft
Price per Sqft $89
Subdivision Idlewood
MLS Listing ID 165609
Sold Date 03/28/25
Style Other
Bedrooms 3
Full Baths 2
Half Baths 1
Construction Status Resale
HOA Y/N No
Year Built 1965
Lot Size 0.300 Acres
Acres 0.3
Property Sub-Type Single Family Residence
Property Description
Welcome to this charming 3-bedroom, 2.5-bath home in the heart of Tuscaloosa's sought-after Idlewood neighborhood. Recently updated with a brand-new roof 2024, and upgraded HVAC system in 2023. This beautifully maintained property offers hardwood floors, a formal dining room, spacious kitchen with a walk-in pantry, and great size bonus room with a fireplace. Upstairs, you'll find the primary suite, a second bedroom, and a convenient half bath, with ample walk-in closet storage. Enjoy a private, generous lot backing up to the serene woods of Bower's Park. Just minutes from the University of Alabama and easy access to the interstate, this home also features a large workshop attached to a two-car carport, perfect for hobbies or storage. Don't miss this fantastic opportunity!
Location
State AL
County Tuscaloosa
Area (03) East Tuscaloosa City
Direction From Mcfarland turn east onto Hargrove Rd. Turn right into Idlewood. Take a left at the fork house will be down the hill and around the corner on the left.
Interior
Interior Features Breakfast Area, Ceiling Fan(s), Primary Downstairs, Pantry, See Remarks
Heating Natural Gas
Cooling 1 Unit
Fireplaces Number 1
Fireplaces Type One, Gas Starter, Family/Living/Great Room
Fireplace Yes
Window Features Blinds
Appliance Dishwasher, Gas Oven, Gas Range, Gas Water Heater, Microwave, Refrigerator
Laundry Laundry Room
Exterior
Parking Features Attached Carport, Concrete, Driveway, Garage, Two Car Garage
Garage Spaces 2.0
Garage Description 2.0
Fence Chain Link
Pool None
Utilities Available Sewer Connected
Amenities Available Pets Allowed
Roof Type Composition,Shingle
Street Surface Paved
Porch Open, Patio
Building
Lot Description Level, Wooded
Entry Level Two
Sewer Connected
Architectural Style Other
Level or Stories Two
Additional Building Workshop
Construction Status Resale
Schools
Elementary Schools Northington
Middle Schools Eastwood
High Schools Bryant
Others
Pets Allowed Yes
Tax ID 30-09-30-4-013-010.000
Acceptable Financing Cash, Conventional, FHA, VA Loan
Listing Terms Cash, Conventional, FHA, VA Loan
Financing Cash
Pets Allowed Yes
Read Less
Want to know what your home might be worth? Contact us for a FREE valuation!

Our team is ready to help you sell your home for the highest possible price ASAP
Bought with NextHome Legacy Group





