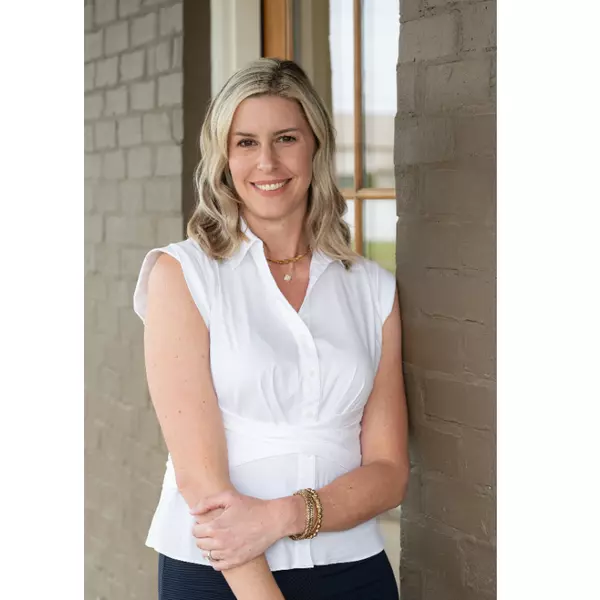$229,900
$224,900
2.2%For more information regarding the value of a property, please contact us for a free consultation.
16366 Pottery LN Moundville, AL 35474
3 Beds
2 Baths
1,474 SqFt
Key Details
Sold Price $229,900
Property Type Single Family Home
Sub Type Single Family Residence
Listing Status Sold
Purchase Type For Sale
Square Footage 1,474 sqft
Price per Sqft $155
Subdivision Cherokee Bend
MLS Listing ID 163679
Sold Date 10/22/24
Style Garden Home
Bedrooms 3
Full Baths 2
Construction Status Resale
HOA Fees $31/ann
HOA Y/N No
Year Built 2019
Lot Size 5,662 Sqft
Acres 0.13
Property Description
This charming cottage-style house is perfect for those seeking extra space. The open-concept kitchen features a stylish tile backsplash, modern stainless steel appliances, and plenty of counter space. The living area flows seamlessly into the eat-in kitchen, creating an ideal space for entertaining. The main bedroom is a true retreat, boasting tray ceilings and not one, but two walk-in closets. The attached bathroom is spacious, with double sinks, a relaxing soaking tub, and a separate shower. Two additional bedrooms are located away from the main bedroom for added privacy. Step outside to enjoy the covered back porch and fenced-in yard, perfect for outdoor gatherings or quiet relaxation all with a serene setting provided by the wooded backdrop. Zoned for both Big Sandy and Moundville Elementary, the location is a perfect choice for those looking for flexibility in school zones.
Location
State AL
County Tuscaloosa
Community Gutter(S)
Area (11) South Tuscaloosa County
Direction From HWY 69 South turn onto Cracker Asphalt Road, right into Cherokee Bend, turn right onto Pottery Lane. House is in the back o
Interior
Interior Features Breakfast Area
Cooling 1 Unit
Fireplaces Type None
Fireplace No
Appliance Dishwasher, Electric Oven, Electric Range, Refrigerator, Water Heater
Laundry Laundry Room
Exterior
Exterior Feature Rain Gutters
Parking Features Concrete, Driveway, Garage, Two Car Garage
Garage Spaces 2.0
Garage Description 2.0
Fence Wood
Pool None
Community Features Gutter(s)
Utilities Available Sewer Connected
Amenities Available Playground
Roof Type Composition,Shingle
Porch Covered, Porch
Building
Entry Level One
Sewer Connected
Architectural Style Garden Home
Level or Stories One
Construction Status Resale
Schools
Elementary Schools Big Sandy
Middle Schools Hillcrest Jr
High Schools Hillcrest
Others
Tax ID 43-09-31-0-001-009.191
Acceptable Financing Cash, Conventional, FHA, USDA Loan, VA Loan
Listing Terms Cash, Conventional, FHA, USDA Loan, VA Loan
Financing FHA
Read Less
Want to know what your home might be worth? Contact us for a FREE valuation!

Our team is ready to help you sell your home for the highest possible price ASAP
Bought with EXIT Capstone Realty






