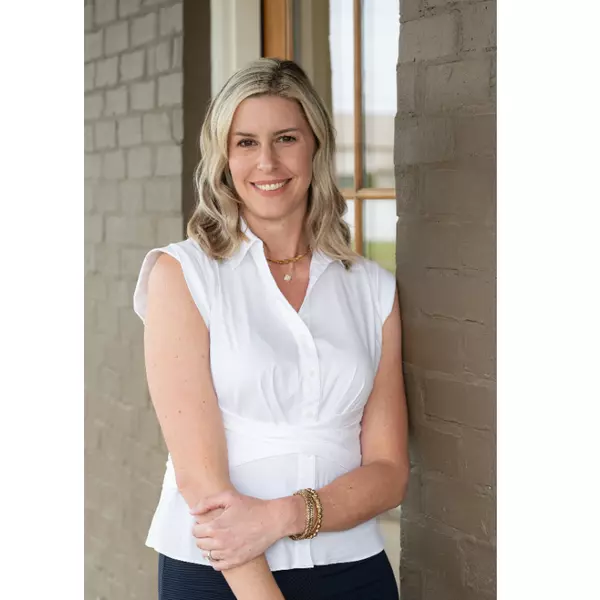$340,000
$355,000
4.2%For more information regarding the value of a property, please contact us for a free consultation.
712 Sable LN Northport, AL 35473
5 Beds
2 Baths
2,753 SqFt
Key Details
Sold Price $340,000
Property Type Single Family Home
Sub Type Single Family Residence
Listing Status Sold
Purchase Type For Sale
Square Footage 2,753 sqft
Price per Sqft $123
Subdivision Lakeview Estate
MLS Listing ID 163703
Sold Date 10/07/24
Style Other
Bedrooms 5
Full Baths 2
Construction Status Resale
HOA Fees $6/ann
HOA Y/N No
Year Built 1976
Annual Tax Amount $1,157
Lot Size 0.540 Acres
Acres 0.54
Property Sub-Type Single Family Residence
Property Description
Discover this charming 5-bedroom, 2-bathroom home featuring an in-ground chlorine pool, perfectly situated by a beautiful neighborhood lake. The primary suite on the main floor offers convenience and privacy. Enjoy cooking in the modern kitchen with stainless steel appliances and granite countertops. Upstairs, you'll find four additional bedrooms and a bathroom. This home includes a 2-car garage, a shed, and a recently updated roof (2019). Other updates include new double doors, replaced upstairs windows, a new outdoor patio cover, new dishwasher, and new toilets. The pool has a brand new pool pump , new filter (2021) and added rail. All-electric home, making it more energy efficient. Enjoy your own slice of paradise!
Location
State AL
County Tuscaloosa
Area (06) Northport City
Direction Head West on US 82 towards Northport. Turn right onto Hunter Creek Rd. Turn right onto Sable Lane. The home will be on the right
Body of Water Other
Interior
Interior Features Breakfast Area, Ceiling Fan(s)
Cooling Electric, 1 Unit
Fireplaces Type Family/Living/Great Room, Wood Burning
Fireplace Yes
Window Features Double Pane Windows
Appliance Dishwasher, Electric Oven, Electric Range, Electric Water Heater, Microwave, Water Heater
Laundry Laundry Closet, Main Level
Exterior
Exterior Feature Shed
Parking Features Attached, Concrete, Driveway, Garage, Two Car Garage
Garage Spaces 2.0
Garage Description 2.0
Fence Chain Link
Pool In Ground, Pool, Private
Amenities Available Water
Waterfront Description Lake,Lake Privileges
Water Access Desc Public
Roof Type Composition,Shingle
Porch Covered, Patio
Private Pool Yes
Building
Lot Description Trees
Entry Level Two
Water Public
Architectural Style Other
Level or Stories Two
Additional Building Shed(s)
Construction Status Resale
Schools
Elementary Schools Vestavia
Middle Schools Collins Riverside
High Schools Tuscaloosa County
Others
Tax ID 31-02-03-4-001-002.012
Acceptable Financing Cash, Conventional, FHA, VA Loan
Listing Terms Cash, Conventional, FHA, VA Loan
Financing Conventional
Read Less
Want to know what your home might be worth? Contact us for a FREE valuation!

Our team is ready to help you sell your home for the highest possible price ASAP
Bought with RE/MAX PREMIERE GROUP





