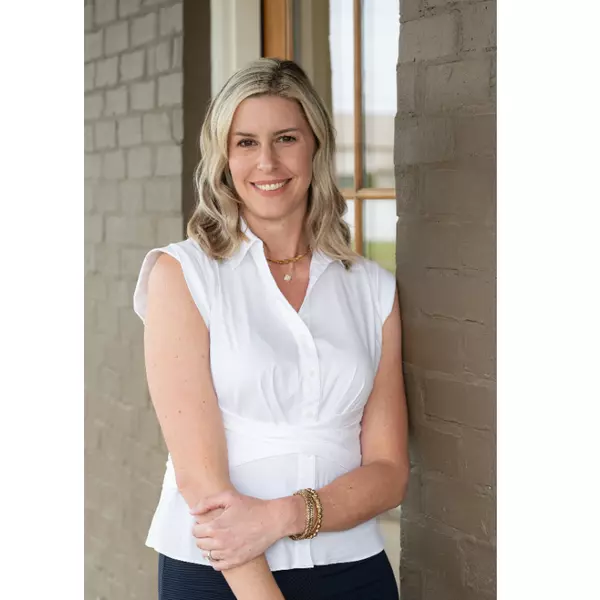$250,000
$269,900
7.4%For more information regarding the value of a property, please contact us for a free consultation.
5609 Dove Creek AVE Northport, AL 35473
4 Beds
3 Baths
3,133 SqFt
Key Details
Sold Price $250,000
Property Type Single Family Home
Sub Type Single Family Residence
Listing Status Sold
Purchase Type For Sale
Square Footage 3,133 sqft
Price per Sqft $79
Subdivision Northwood
MLS Listing ID 164087
Sold Date 09/20/24
Style Other
Bedrooms 4
Full Baths 3
Construction Status Resale
HOA Fees $12/ann
HOA Y/N No
Year Built 1967
Annual Tax Amount $601
Lot Size 0.480 Acres
Acres 0.48
Property Sub-Type Single Family Residence
Property Description
Custom built, full brick, one-owner home on corner lot in Northwood Lake. Well maintained by original owner, good bones, just needs cosmetic updating to make this home your own! The main floor features 3 bedrooms and 2 full baths, living room/dining room combo, kitchen with breakfast nook, den with ventless gas logs and an oversized laundry room with built-in ironing board. Full basement includes a second den with wood burning fireplace, rec room, 4th bedroom and 3rd full bath. Situated on a corner lot, there is a second driveway into the basement with double garage/workshop. All new exterior trim paint. Call your favorite REALTOR for your showing today!
Location
State AL
County Tuscaloosa
Community Gutter(S), Pool
Area (06) Northport City
Direction From Hwy. 69 North, turn onto Union Chapel Road toward Northwood Lake. Take the third right onto Dove Creek Avenue, house will be on your right.
Rooms
Basement Full, Partially Finished, Walk-Out Access
Interior
Interior Features Breakfast Area, Ceiling Fan(s), Separate/Formal Dining Room, Game Room, Handicap Access, Home Office, Primary Downstairs, Cable TV, Workshop
Heating Central, Natural Gas
Cooling Central Air, 1 Unit
Fireplaces Number 2
Fireplaces Type Two, Gas, Gas Log, Great Room, FamilyLivingGreat Room, Masonry, Wood Burning
Fireplace Yes
Window Features Single Pane,Storm Window(s),Wood Frames
Appliance Built-In Oven, Dishwasher, Disposal, Microwave, Refrigerator, Water Heater
Laundry Main Level, Laundry Room
Exterior
Exterior Feature Rain Gutters
Parking Features Attached Carport, Attached, Concrete, Driveway, Four Car Garage, Four or more Spaces, Garage, Garage Door Opener
Garage Spaces 4.0
Garage Description 4.0
Fence None
Pool Community, Association
Community Features Gutter(s), Pool
Utilities Available Cable Available, Sewer Connected
Amenities Available Playground, Park, Pool, Tennis Court(s), Trail(s), Water
Waterfront Description Lake Privileges
Roof Type Composition,Shingle
Street Surface Paved
Porch Open, Patio
Building
Lot Description Corner Lot
Entry Level Two
Foundation Slab
Sewer Connected
Architectural Style Other
Level or Stories Two
Additional Building Garage(s), Workshop
Construction Status Resale
Schools
Elementary Schools Vestavia
Middle Schools Echols
High Schools Tuscaloosa County
Others
Tax ID 20-08-34-3-008-002.000
Security Features Security System,Smoke Detector(s)
Acceptable Financing Cash, Conventional, FHA, VA Loan
Listing Terms Cash, Conventional, FHA, VA Loan
Financing Conventional
Read Less
Want to know what your home might be worth? Contact us for a FREE valuation!

Our team is ready to help you sell your home for the highest possible price ASAP
Bought with Keller Williams Tuscaloosa





