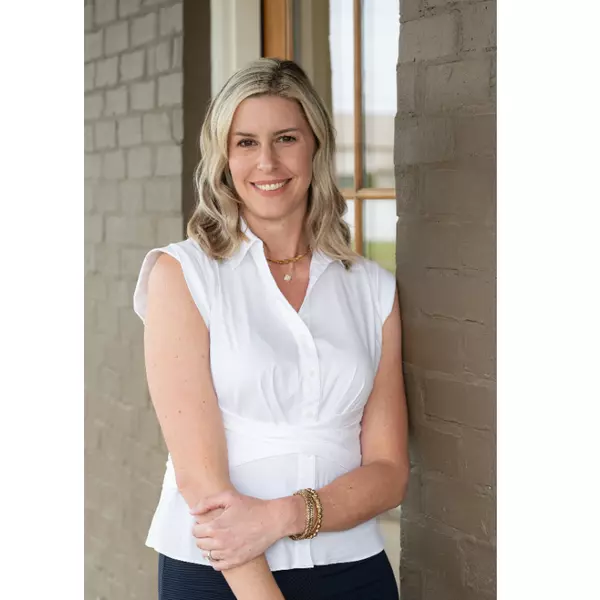$329,900
$329,900
For more information regarding the value of a property, please contact us for a free consultation.
11504 FOREST GLEN BLVD Northport, AL 35475
3 Beds
2 Baths
1,852 SqFt
Key Details
Sold Price $329,900
Property Type Single Family Home
Sub Type Single Family Residence
Listing Status Sold
Purchase Type For Sale
Square Footage 1,852 sqft
Price per Sqft $178
Subdivision Forest Glen
MLS Listing ID 161370
Sold Date 04/12/24
Style Other
Bedrooms 3
Full Baths 2
Construction Status Resale
HOA Fees $25/ann
HOA Y/N No
Year Built 2008
Lot Size 9,583 Sqft
Acres 0.22
Property Sub-Type Single Family Residence
Property Description
Nestled in the sought-after Forest Glen neighborhood, this 3-bd/2ba home offers a harmonious blend of comfort and convenience. Freshly painted throughout the entire house and boasting a brand new privacy fence, the property welcomes you into a serene cul-de-sac setting. Step inside to find a kitchen adorned with granite countertops, stainless appliances, and a stylish tile backsplash. The spacious master suite is a retreat, featuring dual sinks, a soaking tub, and a tile shower. Outside, enjoy the newly landscaped front and backyard with an open patio and fire pit awaits, perfect for relaxation or entertaining. Enjoy easy access to shopping, with a Publix just half a mile away. Great school zone plus the neighborhood has community pool and tennis courts! This one won't last long!
Location
State AL
County Tuscaloosa
Community Pool
Area (08) North Tuscaloosa County
Direction Traveling North on Hwy 69, turn into Forest Glen subdivision, at the roundabout, take the second exit onto Forest Glen Blvd. Home is on your left.
Interior
Interior Features Breakfast Area, Ceiling Fan(s), Separate/Formal Dining Room, Granite Counters, Pantry, Solid Surface Counters, Soaking Tub, Vaulted Ceiling(s), Walk-In Closet(s)
Cooling 1 Unit
Fireplaces Type Electric, Family/Living/Great Room
Fireplace Yes
Window Features Double Pane Windows
Appliance Dishwasher, Electric Oven, Electric Range, Microwave, Refrigerator, Water Heater
Laundry Laundry Room
Exterior
Parking Features Attached, Concrete, Driveway, Garage, Two Car Garage
Garage Spaces 2.0
Garage Description 2.0
Fence Wood
Pool Community, Pool, Association
Community Features Pool
Utilities Available Sewer Connected
Amenities Available Pool
Roof Type Composition,Shingle
Street Surface Paved
Porch Open, Patio
Building
Lot Description Cul-De-Sac, Level
Entry Level One
Foundation Slab
Sewer Connected
Architectural Style Other
Level or Stories One
Construction Status Resale
Schools
Elementary Schools Huntington
Middle Schools Echols
High Schools Tuscaloosa County
Others
Tax ID 20-05-16-0-005-037.000
Acceptable Financing Cash, Conventional, FHA, VA Loan
Listing Terms Cash, Conventional, FHA, VA Loan
Financing FHA
Read Less
Want to know what your home might be worth? Contact us for a FREE valuation!

Our team is ready to help you sell your home for the highest possible price ASAP
Bought with Keller Williams Tuscaloosa





