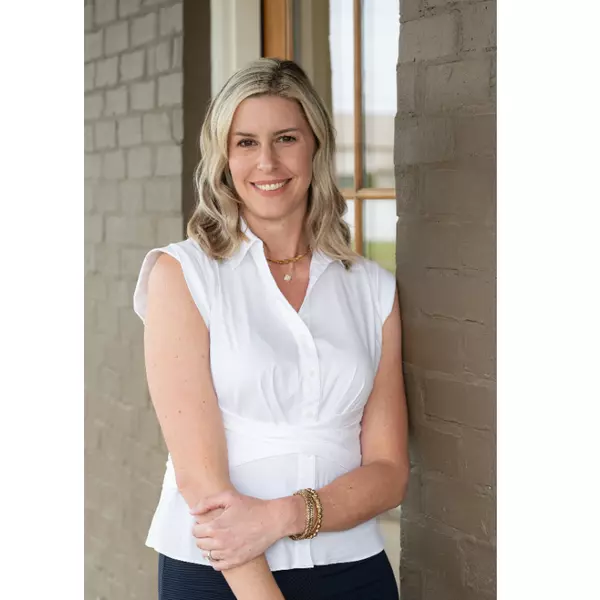$520,000
$519,900
For more information regarding the value of a property, please contact us for a free consultation.
13824 Glenview DR Northport, AL 35475
5 Beds
4 Baths
2,625 SqFt
Key Details
Sold Price $520,000
Property Type Single Family Home
Sub Type Single Family Residence
Listing Status Sold
Purchase Type For Sale
Square Footage 2,625 sqft
Price per Sqft $198
Subdivision Glen Crest
MLS Listing ID 157641
Sold Date 09/21/23
Style Other
Bedrooms 5
Full Baths 3
Half Baths 1
Construction Status Resale
HOA Fees $25/ann
HOA Y/N No
Year Built 2017
Lot Size 0.440 Acres
Acres 0.44
Property Sub-Type Single Family Residence
Property Description
Open House on Sunday 8/27 has been cancelled! Stunning home in Glen Crest with an outdoor oasis awaits! As you step inside, you'll be greeted with a spacious open layout with beautiful engineered hardwood floors. The heart of the home, the kitchen offers sleek quartz countertops, stainless steel appliances, soft close cabinets, and a deep farmhouse sink. This 5 bedroom, 3.5 bath offers an impressive 2,625 sqft of living space with tray ceilings in the living room, primary suite, and breakfast nook. All of this just a few steps away from your own inground salt water pool in the very private backyard. Sit back and watch football this fall under your covered patio area. To top all of that off, all pool and patio furniture will remain with the home! Ready to make this exceptional property your own? Call and make your appointment today!
Location
State AL
County Tuscaloosa
Community Gutter(S)
Area (08) North Tuscaloosa County
Direction Go down Highway 69 N going towards Northport. Turn left into Glen Crest and continue straight. Then turn left onto Glenview Dr and home will be on your right.
Interior
Interior Features Breakfast Area, Ceiling Fan(s), Game Room, Home Office, Pantry, Soaking Tub, Vaulted Ceiling(s), Walk-In Closet(s)
Cooling 1 Unit
Flooring Hardwood
Fireplaces Type Gas Starter
Fireplace Yes
Window Features Blinds,Double Pane Windows
Appliance Dishwasher, Electric Oven, Electric Range, Microwave, Refrigerator, Water Heater
Laundry Laundry Room
Exterior
Exterior Feature Rain Gutters
Parking Features Attached, Concrete, Driveway, Garage, Two Car Garage
Garage Spaces 2.0
Garage Description 2.0
Fence Wood
Pool In Ground, Pool, Private, Salt Water, Association
Community Features Gutter(s)
Utilities Available Sewer Connected
Amenities Available Playground, Pool
Roof Type Composition,Shingle
Street Surface Paved
Porch Open, Patio
Private Pool Yes
Building
Lot Description Level
Entry Level One
Foundation Slab
Sewer Connected
Architectural Style Other
Level or Stories One
Construction Status Resale
Schools
Elementary Schools Huntington
Middle Schools Echols
High Schools Tuscaloosa County
Others
Tax ID 20-02-10-0-001-023.044
Security Features Security System
Acceptable Financing Cash, Conventional, FHA, VA Loan
Listing Terms Cash, Conventional, FHA, VA Loan
Financing Conventional
Read Less
Want to know what your home might be worth? Contact us for a FREE valuation!

Our team is ready to help you sell your home for the highest possible price ASAP
Bought with Keller Williams Tuscaloosa





