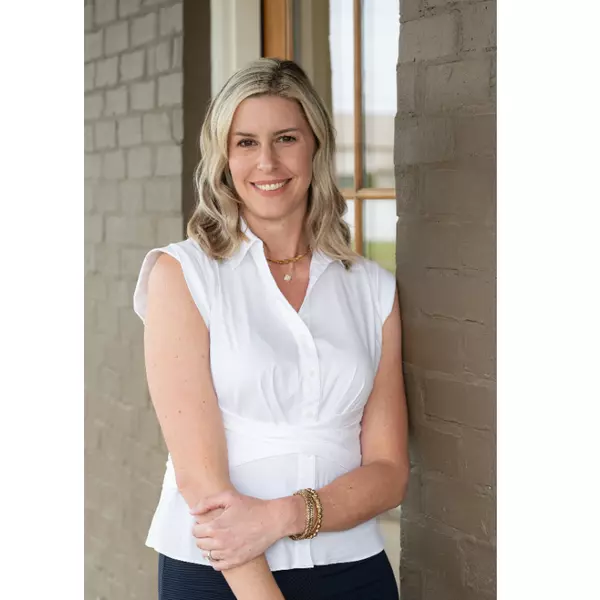$279,000
$279,900
0.3%For more information regarding the value of a property, please contact us for a free consultation.
5502 Shenandoah DR Northport, AL 35473
4 Beds
3 Baths
2,411 SqFt
Key Details
Sold Price $279,000
Property Type Single Family Home
Sub Type Single Family Residence
Listing Status Sold
Purchase Type For Sale
Square Footage 2,411 sqft
Price per Sqft $115
Subdivision Northwood East
MLS Listing ID 139264
Sold Date 10/29/20
Style Other
Bedrooms 4
Full Baths 3
Construction Status Resale
HOA Fees $10/ann
HOA Y/N No
Year Built 1992
Annual Tax Amount $846
Property Sub-Type Single Family Residence
Property Description
Northwood East home with a gorgeous in-ground pool, hot tub in the pool house, & a workshop! Brand new AC! This home features an amazing space to entertain with 2 gazebos, covered patio, & a covered deck overlooking the fenced-in backyard! Brand new gas grill connected to the gas line & seller is replacing the roof on one of the gazebos. The pool is 8.5 foot deep, has a diving board, & 1.5 year old liner. There's also an in-ground storm shelter. Inside, recent updates include new paint downstairs. Home comes with extra parking spots and a generator! Sellers added a utility room with duct-work that would make the perfect play room. Kitchen boasts ceramic tile flooring & a pantry. Living room fireplace can be gas or wood. If you're looking for an outdoor oasis, this home is a must-see!
Location
State AL
County Tuscaloosa
Area (06) Northport City
Direction Head NE on McFarland Blvd. Turn right onto SR-69. Turn right onto Shenandoah Dr. The home is on your right.
Interior
Interior Features Breakfast Area, Ceiling Fan(s), Separate/Formal Dining Room, Granite Counters, Master Downstairs, Pantry, Solid Surface Counters
Heating Electric
Cooling Electric
Fireplaces Type Living Room
Fireplace Yes
Appliance Dishwasher, Electric Oven, Electric Range, Electric Water Heater, Disposal, Microwave
Laundry Laundry Room
Exterior
Exterior Feature Concrete Driveway
Parking Features Attached, Concrete, Garage, Two Car Garage
Garage Spaces 2.0
Garage Description 2.0
Fence Wood
Pool In Ground, None, Liner
Utilities Available Sewer Connected
Roof Type Composition,Shingle
Street Surface Paved
Porch Covered, Deck, Patio
Building
Entry Level Two
Foundation Slab
Sewer Connected
Architectural Style Other
Level or Stories Two
Additional Building Workshop
Construction Status Resale
Schools
Elementary Schools Vestavia
Middle Schools Collins Riverside
High Schools Tuscaloosa County
Others
Tax ID 20-08-34-3-001-004.009
Acceptable Financing Cash, Conventional, FHA, VA Loan
Listing Terms Cash, Conventional, FHA, VA Loan
Financing FHA
Read Less
Want to know what your home might be worth? Contact us for a FREE valuation!

Our team is ready to help you sell your home for the highest possible price ASAP
Bought with Keller Williams





