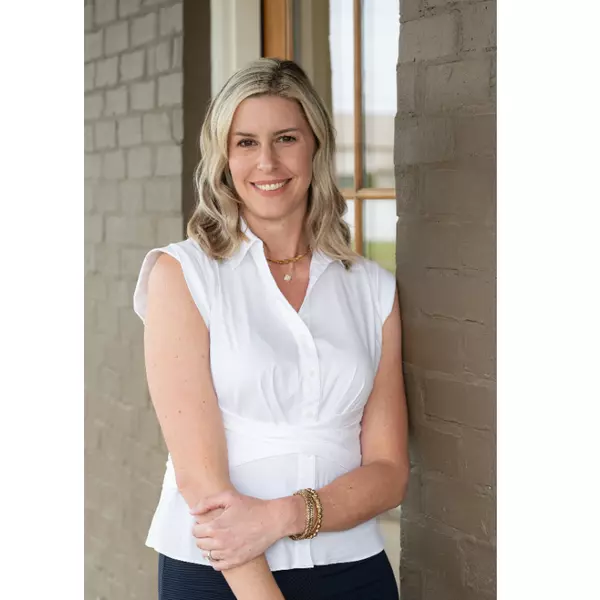$420,000
$419,900
For more information regarding the value of a property, please contact us for a free consultation.
13688 TAB DR Northport, AL 35475
5 Beds
4 Baths
3,610 SqFt
Key Details
Sold Price $420,000
Property Type Single Family Home
Sub Type Single Family Residence
Listing Status Sold
Purchase Type For Sale
Square Footage 3,610 sqft
Price per Sqft $116
Subdivision Montgomery Farm
MLS Listing ID 145325
Sold Date 12/15/21
Style Other
Bedrooms 5
Full Baths 3
Half Baths 1
Construction Status Resale
HOA Fees $12/ann
HOA Y/N No
Year Built 2014
Lot Size 0.570 Acres
Acres 0.57
Property Sub-Type Single Family Residence
Property Description
Need more space? This gorgeous 5 bedroom, 3.5 bath home has it all! High ceilings, hardwood flooring throughout the living areas, carpet in bedrooms, and ceramic tile in the bathrooms are just a few of the incredible features of this home. Open concept living/kitchen area boasts a wet bar, gas log fireplace, granite counters, stainless appliances, and beautiful cabinetry. The oversized master bedroom with high tray ceiling leads into a spa-like master bath complete with double vanity, soaker tub, large tiled shower, and enormous walk-in closet. The remaining four spacious bedrooms are all upstairs and feature two Jack and Jill bathrooms. There is also a partially finished bonus room upstairs that is heated and cooled. If that isn't enough, the basement is plumbed for another bathroom and could easily be finished out for more usable space, or left as is for storage. All this with a covered back patio with a wooded view. Schedule your showing today!
Location
State AL
County Tuscaloosa
Area (08) North Tuscaloosa County
Direction From Hwy 43, take Rose Blvd to CR-22 and take a right, then turn on SR-171, right on Brandon James Ave, right on Zach St, and right on Tab Dr. Home is on the right side of the culdesac.
Rooms
Basement Full, Unfinished, Walk-Out Access
Interior
Interior Features Wet Bar, Breakfast Bar, Breakfast Area, Ceiling Fan(s), Separate/Formal Dining Room, Granite Counters, Kitchen Island, Pantry, Solid Surface Counters, Soaking Tub, Walk-In Closet(s)
Heating Central
Cooling Central Air, 1 Unit
Flooring Hardwood
Fireplaces Type Gas Log, Living Room
Fireplace Yes
Window Features Double Pane Windows
Appliance Dishwasher, Gas Oven, Gas Range, Gas Water Heater, Microwave, Water Heater
Laundry Main Level, Laundry Room
Exterior
Exterior Feature Concrete Driveway
Parking Features Attached, Concrete, Garage, Two Car Garage
Garage Spaces 2.0
Garage Description 2.0
Pool None
Utilities Available Sewer Connected
Roof Type Composition,Shingle
Street Surface Paved
Porch Covered, Patio
Building
Lot Description Cul-De-Sac, Wooded, Trees
Entry Level Two
Sewer Connected
Architectural Style Other
Level or Stories Two
Construction Status Resale
Schools
Elementary Schools Huntington
Middle Schools Echols
High Schools Tuscaloosa County
Others
Tax ID 19-06-13-0-001-015.060
Acceptable Financing Cash, Conventional, VA Loan
Listing Terms Cash, Conventional, VA Loan
Financing Conventional
Read Less
Want to know what your home might be worth? Contact us for a FREE valuation!

Our team is ready to help you sell your home for the highest possible price ASAP
Bought with REALTYSOUTH-TUSCALOOSA





