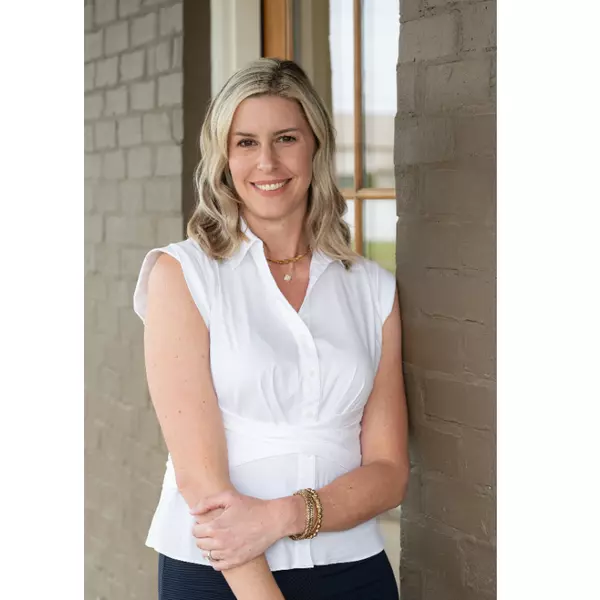$288,000
$289,900
0.7%For more information regarding the value of a property, please contact us for a free consultation.
1379 AUXFORD AVE Tuscaloosa, AL 35405
4 Beds
2 Baths
2,213 SqFt
Key Details
Sold Price $288,000
Property Type Single Family Home
Sub Type Single Family Residence
Listing Status Sold
Purchase Type For Sale
Square Footage 2,213 sqft
Price per Sqft $130
Subdivision Southridge
MLS Listing ID 140887
Sold Date 12/04/20
Style Other
Bedrooms 4
Full Baths 2
Construction Status Resale
HOA Fees $18/ann
HOA Y/N No
Year Built 2000
Annual Tax Amount $581
Property Description
This Beautiful 4 Bedroom, 2 Bath, All Brick Home in Southridge subdivision features all Hardwood & Ceramic Floors, no carpet. The Large Master Suite has Trey Ceiling & the connecting Master Bath features Double Vanities, Separate Shower, Soaker Tub & a Huge Walk in Closet. The Large Kitchen has Stainless Appliances, a Breakfast Nook & a Large Double Pantry. The separate laundry room is just off the kitchen. There is a Separate Formal Dining Room that opens to the Kitchen & the Foyer. There are 3 additional bedrooms & 2 have extra large closets. The Large Den is the center of everything & has a Vaulted Ceiling, Gas Fireplace & opens to the amazing In Ground Pool area that is beautifully landscaped & features lots of Patio Area, So,, It Is So Ready For Entertaining! Don't Wait! See it Today!
Location
State AL
County Tuscaloosa
Community Gutter(S)
Area (11) South Tuscaloosa County
Direction Hwy 69 S-R at CVS Pharmacy, R at Stop sign then L into Southridge. Stay left and at circle take Auxford Ave toward back of neighborhood, home will be a ways down on the left.
Interior
Interior Features Breakfast Area, Ceiling Fan(s), Separate/Formal Dining Room, Pantry, Cable TV, Walk-In Closet(s)
Heating Electric, Heat Pump
Cooling Electric, Heat Pump, 1 Unit
Flooring Hardwood
Fireplaces Type Gas Log, Family/Living/Great Room
Fireplace Yes
Window Features Blinds,Double Pane Windows
Appliance Dishwasher, Electric Oven, Electric Range, Electric Water Heater, Microwave, Water Heater
Laundry Laundry Room
Exterior
Exterior Feature Rain Gutters, Concrete Driveway
Parking Features Attached, Concrete, Garage, Two Car Garage, Garage Door Opener
Garage Spaces 2.0
Garage Description 2.0
Fence Wood
Pool In Ground, Pool, Private
Community Features Gutter(s)
Utilities Available Cable Available, Sewer Connected
Amenities Available None
Roof Type Composition,Shingle
Street Surface Paved
Porch Covered, Open, Patio, Porch
Private Pool Yes
Building
Lot Description Level, Trees
Entry Level One
Foundation Slab
Sewer Connected
Architectural Style Other
Level or Stories One
Construction Status Resale
Schools
Elementary Schools Englewood
Middle Schools Hillcrest Jr
High Schools Hillcrest
Others
Tax ID 36-05-15-0-001-005.028
Security Features Smoke Detector(s)
Acceptable Financing Cash, Conventional, FHA, VA Loan
Listing Terms Cash, Conventional, FHA, VA Loan
Financing Conventional
Read Less
Want to know what your home might be worth? Contact us for a FREE valuation!

Our team is ready to help you sell your home for the highest possible price ASAP
Bought with Keller Williams

