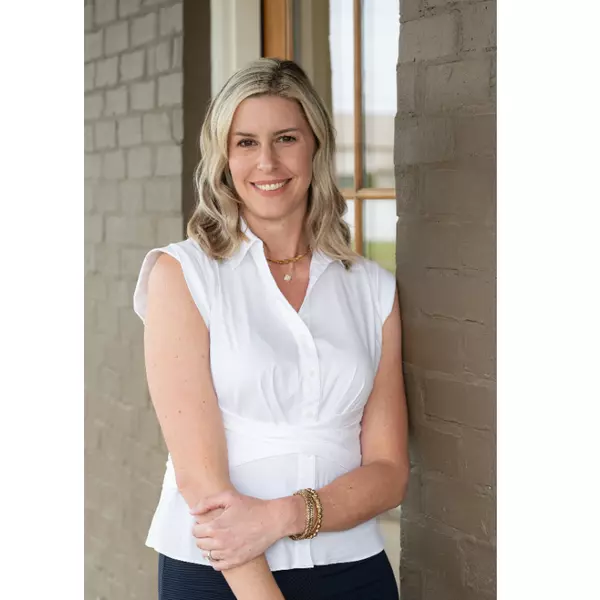$124,900
$124,900
For more information regarding the value of a property, please contact us for a free consultation.
4507 5th ST Northport, AL 35476
3 Beds
2 Baths
1,954 SqFt
Key Details
Sold Price $124,900
Property Type Single Family Home
Sub Type Single Family Residence
Listing Status Sold
Purchase Type For Sale
Square Footage 1,954 sqft
Price per Sqft $63
Subdivision None
MLS Listing ID 135938
Sold Date 01/31/20
Style Other
Bedrooms 3
Full Baths 2
Construction Status Resale
HOA Y/N No
Year Built 1950
Annual Tax Amount $299
Property Sub-Type Single Family Residence
Property Description
LOTS OF BANG FOR YOUR BUCK! THIS 3 BEDROOM, 2 BATH HOUSE HAS ORIGINAL HARDWOOD FLOORS ON MAIN LEVEL W/ WOOD BURNING FIREPLACE, FORMAL DINING ROOM, LARGE COVERED DECK, ADDITIONAL OPEN DECK, & PATIO. A FINISHED BASEMENT WITH LARGE ROOM, 1 BEDROOM, AND 1 ADDITIONAL ROOM PERFECT FOR AN OFFICE, MAN-CAVE/SHE-SHED, OR ADDITIONAL BEDROOM. 1,594SF ON MAIN LEVEL WITH ADDITIONAL 400+SF COMING FROM FINISHED BASEMENT. SCREENED-IN SIDE PORCH ABOVE GARAGE. WIRED WORKSHOP, FENCED BACKYARD. APPLIANCES INCL. WASHER, DRYER, REFRIGERATOR, MICROWAVE, & STOVE STAY. HOME ALSO FEATURES ADDITIONAL COVERED CARPORT PERFECT FOR BOAT OR VEHICLE STORAGE. HVAC IS 7 YRS OLD, METAL ROOF IS 12 YRS OLD. GREAT STARTER HOME OR FIXER UPPER. HOME IS CONVENIENT TO HISTORIC NORTHPORT AND MAJOR HIGHWAYS FOR QUICK ACCESS.
Location
State AL
County Tuscaloosa
Area (06) Northport City
Direction From Lurleen Wallace heading into Northport, Turn Left onto 5th street. Follow 5th Street Past Kentuck Park and Northport Farmers Market. Go through Stop Sign at 5th street and Carter Drive and Property is on Left.
Rooms
Basement Full, Finished, Walk-Out Access
Interior
Interior Features Ceiling Fan(s), Game Room, Home Office, See Remarks, Window Treatments
Heating Natural Gas
Cooling 1 Unit
Flooring Hardwood
Fireplaces Type Living Room, Masonry
Equipment Satellite Dish
Fireplace Yes
Window Features Blinds,Drapes,Plantation Shutters
Appliance Dryer, Dishwasher, Electric Water Heater, Gas Oven, Gas Range, Microwave, Refrigerator, Range Hood, Water Heater, Washer
Laundry Main Level, Laundry Room
Exterior
Exterior Feature Concrete Driveway
Parking Features Attached Carport, Asphalt, Attached, Concrete, Driveway, Garage, One Car Garage, Garage Door Opener
Garage Spaces 1.0
Garage Description 1.0
Fence Chain Link
Pool None
Amenities Available None
Roof Type Metal
Street Surface Paved
Porch Covered, Deck, Open, Patio, Porch
Building
Entry Level Other
Sewer Septic Tank
Architectural Style Other
Level or Stories Other
Additional Building Workshop
Construction Status Resale
Schools
Elementary Schools Matthews
Middle Schools Echols
High Schools Tuscaloosa County
Others
Tax ID 31-04-17-4-003-004.000
Acceptable Financing Cash, Conventional, FHA, VA Loan
Listing Terms Cash, Conventional, FHA, VA Loan
Financing FHA
Read Less
Want to know what your home might be worth? Contact us for a FREE valuation!

Our team is ready to help you sell your home for the highest possible price ASAP
Bought with Keller Williams

