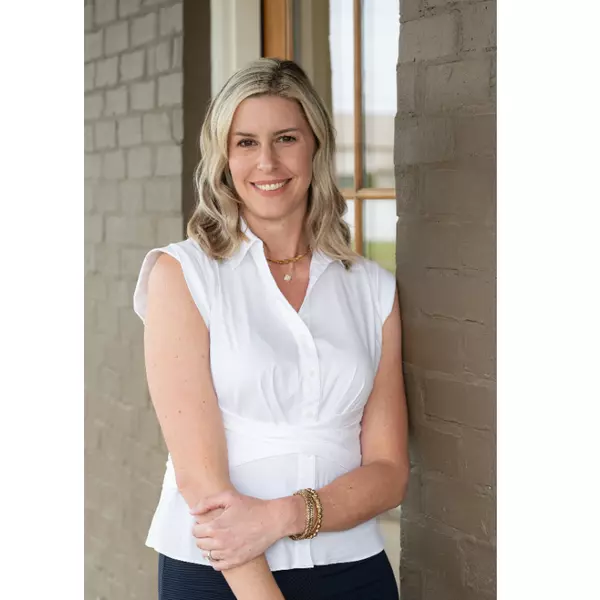$255,500
$275,000
7.1%For more information regarding the value of a property, please contact us for a free consultation.
10560 N Davis RD Cottondale, AL 35453
3 Beds
2 Baths
2,764 SqFt
Key Details
Sold Price $255,500
Property Type Single Family Home
Sub Type Single Family Residence
Listing Status Sold
Purchase Type For Sale
Square Footage 2,764 sqft
Price per Sqft $92
Subdivision None
MLS Listing ID 137805
Sold Date 07/31/20
Style Other
Bedrooms 3
Full Baths 2
Construction Status Resale
HOA Y/N No
Year Built 2011
Lot Size 1.000 Acres
Acres 1.0
Property Sub-Type Single Family Residence
Property Description
Beautiful Home with over 2700 SQFT of living space with a full unfinished Basement that could be completed for additional square footage. Open concept with trey ceiling and fireplace in the living room. Spacious Kitchen with Wolf Gas cook-top and wall oven. Split floor plan with large Master Bedroom, spacious master bath with soaking tub and walk-in closet. 2 Guest bedrooms and guest bath complete the main level of this home. Safe room in unfinished basement. Home is situated on 1+- acres. Property is owned by the US Dept of HUD. Equal Opportunity housing. This property is being offered AS-IS with ALL Faults, no repairs or payments prior to closing will be made for any reason. Sellers makes no representation or warranties as to property condition. Seller may contribute up to 3% for buyer's closing cost, upon buyer's request. See Broker remarks for offer instructions. Insurability with repair escrow.
Location
State AL
County Tuscaloosa
Area (10) East Tuscaloosa County
Direction From Hwy 11 toward Coaling, turn left onto Hunnicutt RD, turn left onto CR-32, left onto N Davis RD, Home down on left.
Rooms
Basement Full, Unfinished, Walk-Out Access
Interior
Interior Features Ceiling Fan(s), Granite Counters, Open Concept, Pantry, See Remarks, Solid Surface Counters, Soaking Tub, Walk-In Closet(s)
Cooling 1 Unit
Fireplaces Type Living Room
Fireplace Yes
Appliance Built-In Oven, Multiple Water Heaters
Laundry Inside, Main Level, Laundry Room, Laundry Tub
Exterior
Exterior Feature Concrete Driveway, Gravel Driveway
Parking Features Attached, Concrete, Driveway, Garage, Two Car Garage, Gravel
Garage Spaces 2.0
Garage Description 2.0
Fence None
Pool None
Roof Type Metal
Porch Covered, Patio, Porch
Building
Entry Level One
Sewer Septic Tank
Architectural Style Other
Level or Stories One
Construction Status Resale
Schools
Elementary Schools Brookwood
Middle Schools Brookwood
High Schools Brookwood
Others
Tax ID 29-08-28-0-005-108.002
Security Features Safe Room Interior
Acceptable Financing Cash, Conventional, FHA, USDA Loan, VA Loan
Listing Terms Cash, Conventional, FHA, USDA Loan, VA Loan
Financing Conventional
Special Listing Condition In Foreclosure
Read Less
Want to know what your home might be worth? Contact us for a FREE valuation!

Our team is ready to help you sell your home for the highest possible price ASAP
Bought with Keller Williams





