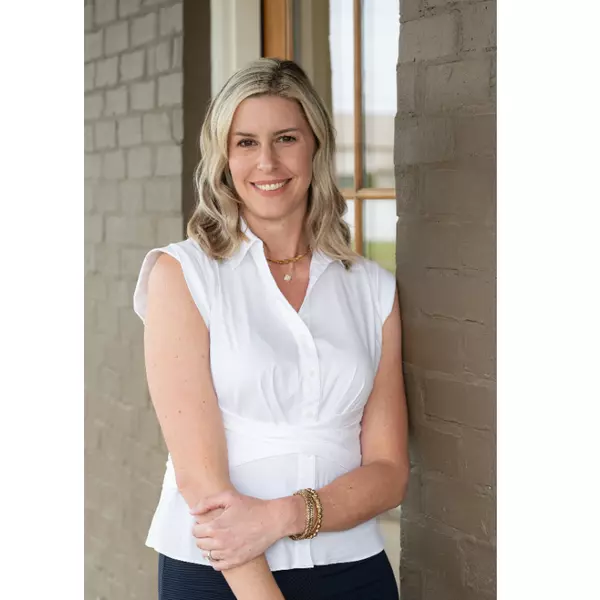$314,900
$314,900
For more information regarding the value of a property, please contact us for a free consultation.
13729 SHADE TREE LN Northport, AL 35475
4 Beds
2 Baths
2,213 SqFt
Key Details
Sold Price $314,900
Property Type Single Family Home
Sub Type Single Family Residence
Listing Status Sold
Purchase Type For Sale
Square Footage 2,213 sqft
Price per Sqft $142
Subdivision Grand Pointe
MLS Listing ID 141119
Sold Date 02/19/21
Style Other
Bedrooms 4
Full Baths 2
Construction Status New Construction
HOA Fees $27/ann
HOA Y/N No
Year Built 2020
Property Sub-Type Single Family Residence
Property Description
BEAUTIFUL NEW CONSTRUCTION IN POPULAR GRAND POINTE! THOUGHTFUL, CUSTOM FLOOR PLAN INCLUDES 3 BEDROOMS ON MAIN LEVEL AND BONUS ROOM UPSTAIRS FOR YOUR HOME OFFICE OR 4TH BEDRROOM! SHORT WALK TO COMMUNITY POOL. MUDROOM/DROPZONE VERY CONVENIENT AT FRONT. FAMILY ROOM FEATURES SHIPLAP VENTLESS GAS FIREPLACE WITH CEDAR MANTLE. FULLY LOADED KITCHEN WITH STAINLESS STEEL GE APPLIANCES INCLUDING SLIDE IN ELECTRIC RANGE, MICROWAVE, AND REFIRGERATOR. MASTER TRAY CEILING IN MASTER BEDROOM, LARGE CUSTOM TILE AND GLASS SHOWER WITH RAIN SHOWER HEAD & SEATED VANITY IN MASTER BATH. CUSTOM CABINETRY AND GRANITE COUNTERTOPS IN KITCHEN AND MASTER! LARGE LAUNDRY ROOM WITH ACCESS THROUGH MASTER CLOSET. EXTERIOR FEATURES UNDER EAVE LIGHTING, IRRIGATION SYSTEM AND PRIVACY FENCE. SHORT WALK IN NEIGHBORHOOD POOL! THIS HOME HAS EVERYTHING YOU COULD WANT!
Location
State AL
County Tuscaloosa
Community Gutter(S), Pool
Area (06) Northport City
Direction FROM HWY 43 N TURN LEFT ON PAUL HOWELL RD, LEFT ON HOME PLACE RD, TAKE LEFT ON 3RD ENTRANCE TO GRANDPOINTE. CONTINUE THROUGH ROUND A BOUT. TAKE SULLIVAN BLVD, RIGHT ON COTTAGE LN, HOME ON LEFT ON SHADE TREE LN.
Interior
Interior Features Breakfast Area, Ceiling Fan(s), Granite Counters, Game Room, Master Downstairs, Pantry, Solid Surface Counters, Cable TV, Walk-In Closet(s)
Heating Multiple Heating Units, Natural Gas
Cooling Electric, 1 Unit
Fireplaces Number 1
Fireplaces Type One, Gas, Family/Living/Great Room
Fireplace Yes
Window Features Double Pane Windows
Appliance Dishwasher, Electric Oven, Electric Range, Gas Water Heater, Microwave, Refrigerator
Laundry Main Level, Laundry Room
Exterior
Exterior Feature Rain Gutters, Concrete Driveway
Parking Features Attached, Concrete, Garage, Two Car Garage, Garage Door Opener
Garage Spaces 2.0
Garage Description 2.0
Fence Wood
Pool Community, Pool
Community Features Gutter(s), Pool
Utilities Available Cable Available, Sewer Connected
Roof Type Composition,Shingle
Street Surface Paved
Porch Covered, Patio
Building
Lot Description Level
Entry Level One and One Half
Foundation Slab
Sewer Connected
Architectural Style Other
Level or Stories One and One Half
New Construction Yes
Construction Status New Construction
Schools
Elementary Schools Huntington
Middle Schools Echols
High Schools Tuscaloosa County
Others
Tax ID 20-04-18-0-001-001.318
Security Features Smoke Detector(s)
Acceptable Financing Cash, Conventional
Listing Terms Cash, Conventional
Financing Conventional
Read Less
Want to know what your home might be worth? Contact us for a FREE valuation!

Our team is ready to help you sell your home for the highest possible price ASAP
Bought with Keller Williams Realty Tuscaloosa





