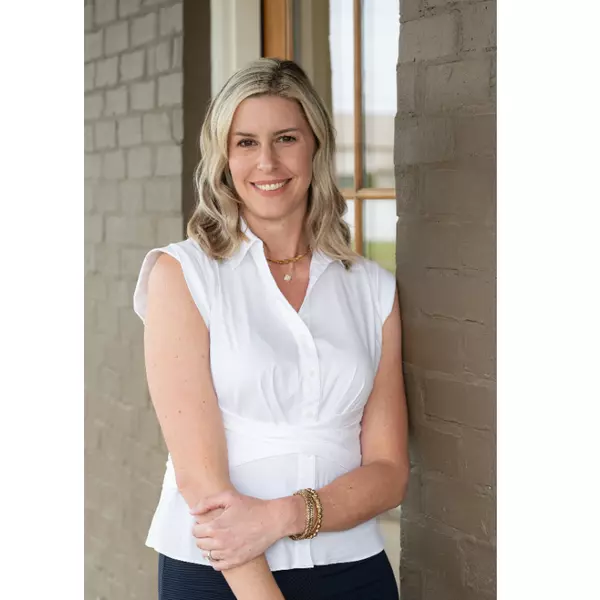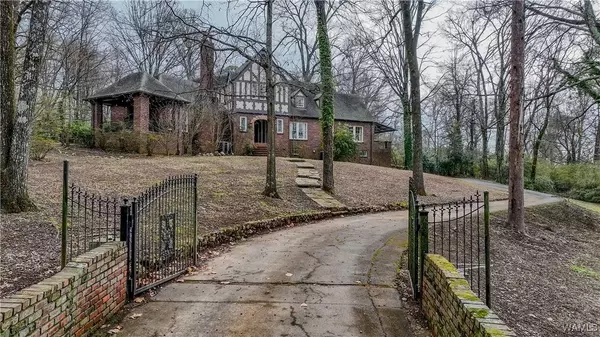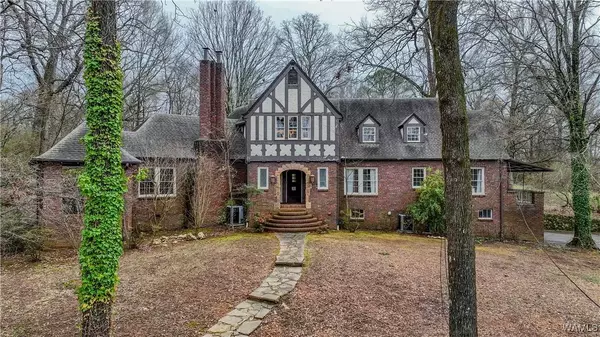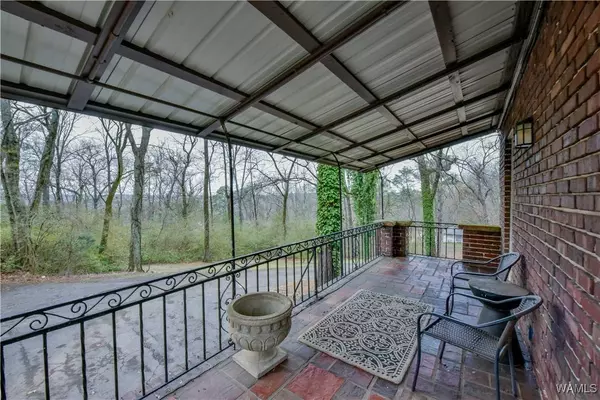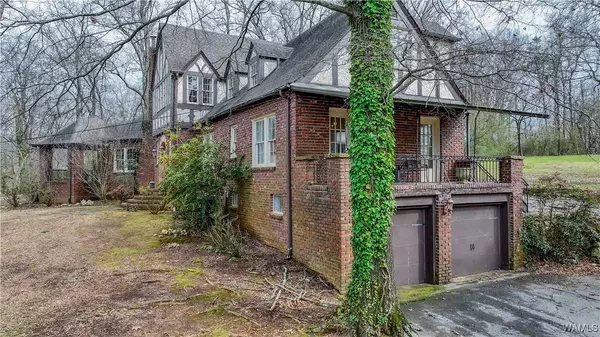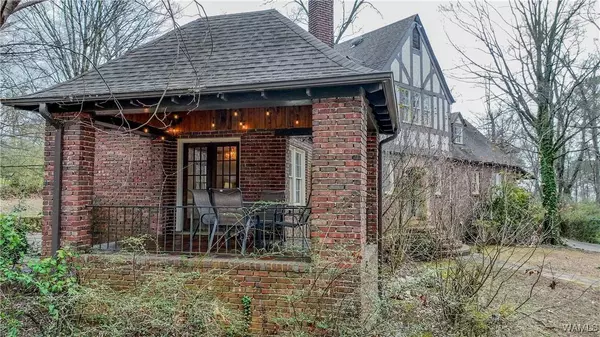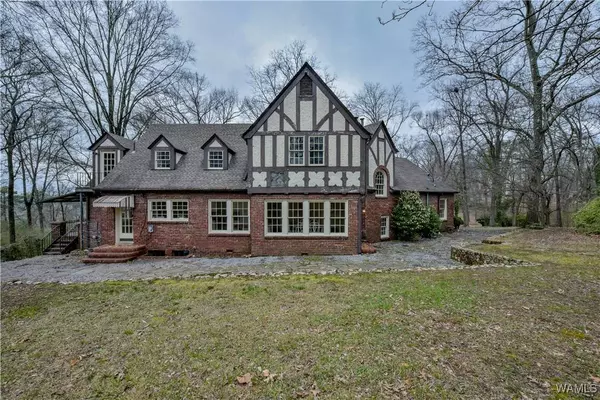
GALLERY
PROPERTY DETAIL
Key Details
Sold Price $400,0006.7%
Property Type Single Family Home
Sub Type Single Family Residence
Listing Status Sold
Purchase Type For Sale
Square Footage 3, 269 sqft
Price per Sqft $122
MLS Listing ID 167131
Sold Date 05/08/25
Style Other
Bedrooms 5
Full Baths 3
Half Baths 1
Construction Status Resale
HOA Y/N No
Year Built 1923
Lot Size 2.130 Acres
Acres 2.13
Property Sub-Type Single Family Residence
Location
State AL
County Jefferson
Community Gutter(S)
Area (13) Jefferson County
Direction Follow I-59 N to AL-75 N/Roebuck Pkwy in Birmingham. Take exit 134 from I-59 N. Follow AL-75 N and Rose Dr to your destination
Rooms
Basement Partial
Building
Lot Description Acreage, Trees
Sewer Septic Tank
Architectural Style Other
Construction Status Resale
Interior
Interior Features Breakfast Area, Ceiling Fan(s), Separate/Formal Dining Room
Heating Multiple Heating Units
Cooling 2 Units
Flooring Hardwood
Fireplaces Type Great Room
Fireplace No
Window Features Blinds,Single Pane
Appliance Dishwasher, Electric Water Heater, Gas Oven, Gas Range, Microwave, Refrigerator
Laundry In Basement
Exterior
Exterior Feature Rain Gutters
Parking Features Concrete, Driveway
Pool None
Community Features Gutter(s)
Amenities Available Gated
Roof Type Composition,Shingle
Street Surface Paved
Porch Covered, Patio
Schools
Elementary Schools Other
Middle Schools Other
High Schools Other
Others
Tax ID 12-00-31-3-010-007.000
Acceptable Financing Cash, Conventional, FHA, VA Loan
Listing Terms Cash, Conventional, FHA, VA Loan
Financing Conventional
CONTACT
