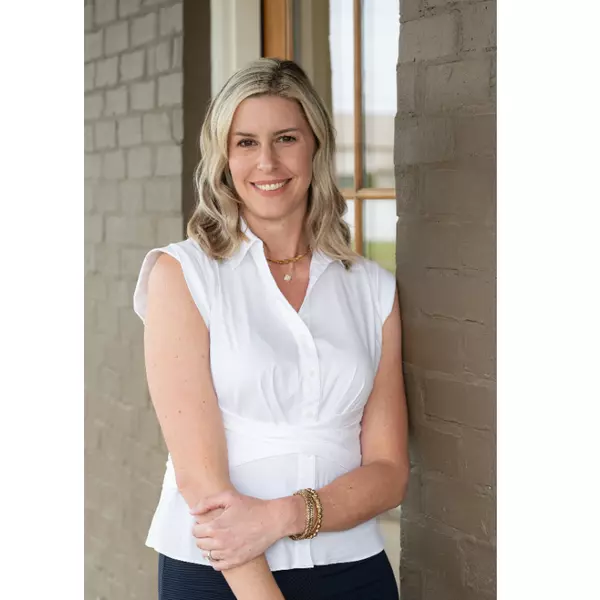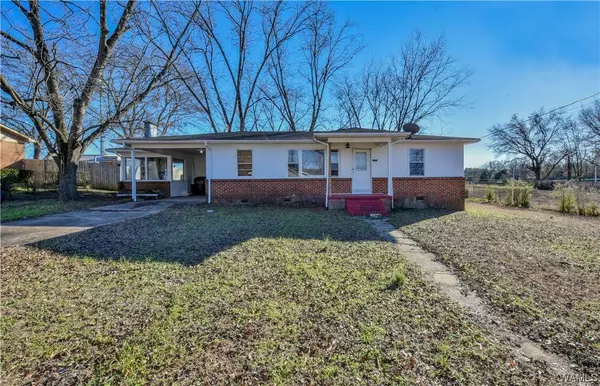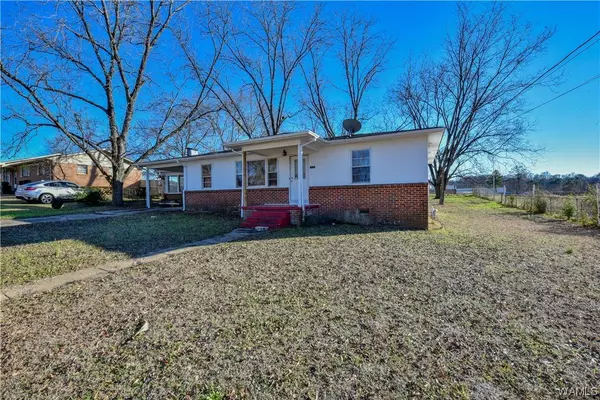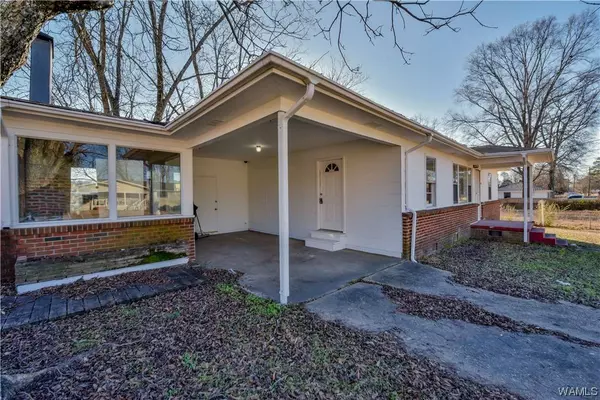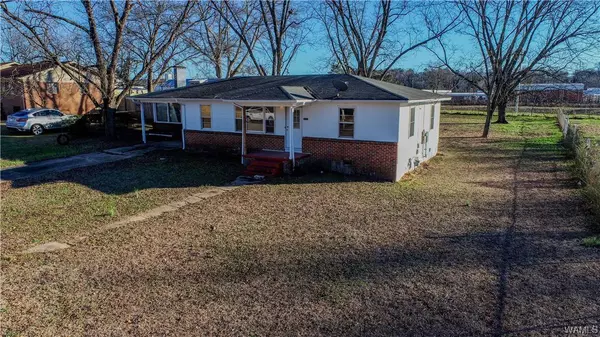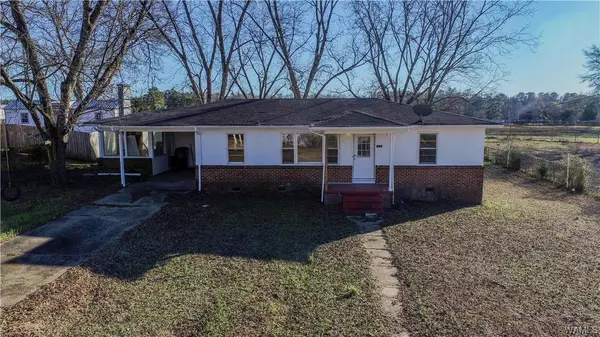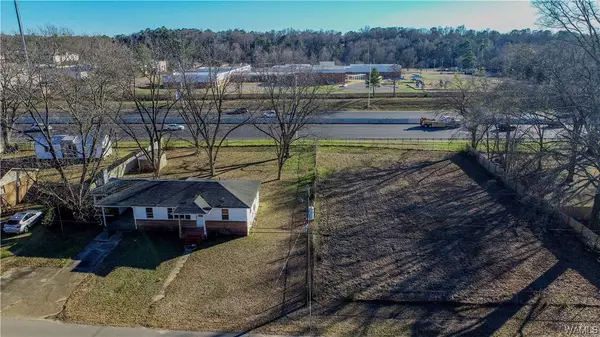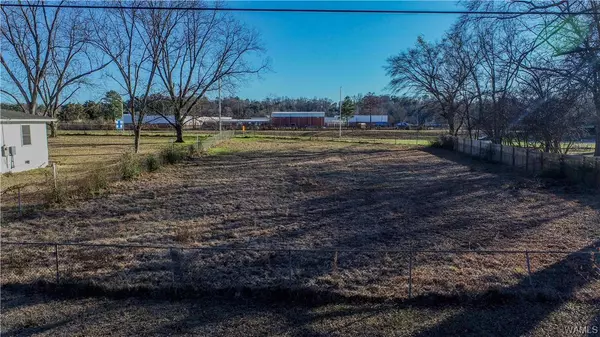
GALLERY
PROPERTY DETAIL
Key Details
Sold Price $199,900
Property Type Single Family Home
Sub Type Single Family Residence
Listing Status Sold
Purchase Type For Sale
Square Footage 1, 107 sqft
Price per Sqft $180
Subdivision Pugh Addition
MLS Listing ID 161313
Sold Date 09/06/24
Style Other
Bedrooms 3
Full Baths 2
Construction Status Resale
HOA Y/N No
Year Built 1950
Lot Size 0.670 Acres
Acres 0.67
Property Sub-Type Single Family Residence
Location
State AL
County Tuscaloosa
Area (05) South East Tuscaloosa City
Direction FROM MCFARLAND BLVD E TURN RIGHT ONTO JAMES HARRISON PARKWAY. TURN LEFT ONTO 3RD AVE EAST THEN LEFT ONTO 39TH STREET EAST.
Building
Lot Description Level
Entry Level One
Sewer Connected
Architectural Style Other
Level or Stories One
Construction Status Resale
Interior
Interior Features Breakfast Area, Ceiling Fan(s)
Cooling 1 Unit
Flooring Hardwood
Fireplaces Type None
Fireplace No
Window Features Single Pane
Appliance Dishwasher, Electric Oven, Electric Range, Electric Water Heater, Disposal, Microwave, Refrigerator, Water Heater
Laundry In Garage
Exterior
Parking Features Attached Carport, Concrete, Driveway, Garage, One Car Garage
Garage Spaces 1.0
Garage Description 1.0
Pool None
Utilities Available Sewer Connected
Amenities Available None
Roof Type Composition,Shingle
Street Surface Paved
Schools
Elementary Schools University Place
Middle Schools Southview
High Schools Central
Others
Tax ID 31-07-36-4-001-051.000
Acceptable Financing Cash, Conventional, FHA, VA Loan
Listing Terms Cash, Conventional, FHA, VA Loan
Financing VA
SIMILAR HOMES FOR SALE
Check for similar Single Family Homes at price around $199,900 in Tuscaloosa,AL

Pending
$255,230
14237 Merlins WAY, Tuscaloosa, AL 35405
Listed by Rausch Coleman Realty Group, L3 Beds 2 Baths 1,355 SqFt
Active
$114,900
5632 CHESTNUT ST, Tuscaloosa, AL 35405
Listed by BENCHMARK REALTY4 Beds 3 Baths 2,046 SqFt
Pending
$279,350
9374 Parkway Gardens LOOP, Tuscaloosa, AL 35405
Listed by D H I Realty of Alabama3 Beds 2 Baths 1,617 SqFt
CONTACT
