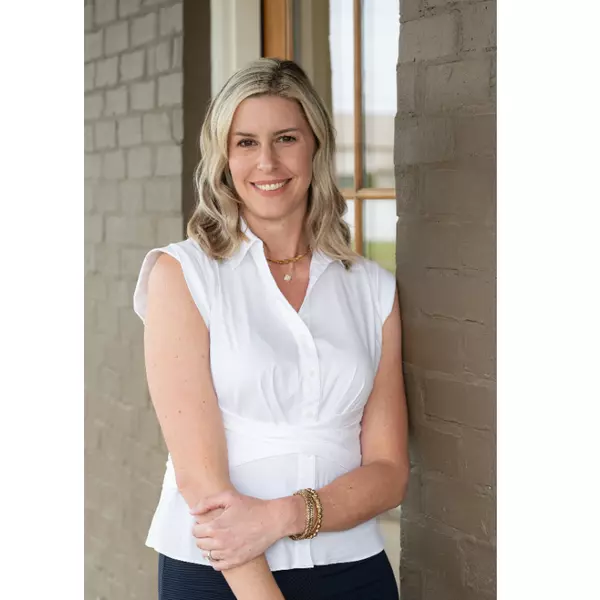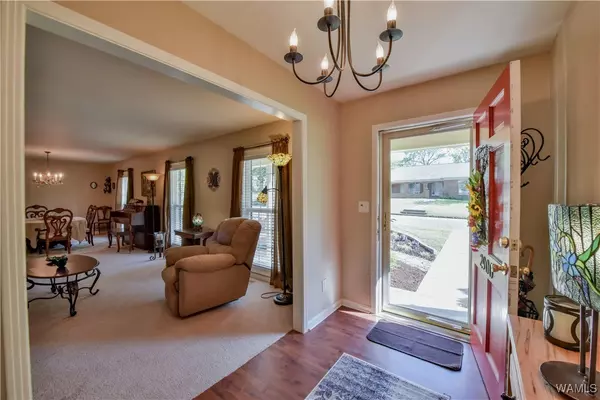
GALLERY
PROPERTY DETAIL
Key Details
Sold Price $320,0005.9%
Property Type Single Family Home
Sub Type Single Family Residence
Listing Status Sold
Purchase Type For Sale
Square Footage 3, 018 sqft
Price per Sqft $106
Subdivision Claymont
MLS Listing ID 168046
Sold Date 05/30/25
Style Other
Bedrooms 5
Full Baths 3
Construction Status Resale
HOA Y/N No
Year Built 1965
Lot Size 0.600 Acres
Acres 0.6
Property Sub-Type Single Family Residence
Location
State AL
County Tuscaloosa
Community Gutter(S)
Area (03) East Tuscaloosa City
Direction Head east on Veteran’s Memorial Parkway, then make a left into the Claymont Subdivision. Take a right on 14th Street and go straight. You’ll see the house on the left.
Rooms
Basement Full
Building
Lot Description Wooded, Trees
Entry Level Two
Sewer Connected
Architectural Style Other
Level or Stories Two
Construction Status Resale
Interior
Interior Features Breakfast Area, Ceiling Fan(s), Separate/Formal Dining Room
Cooling 1 Unit
Fireplaces Type Gas Log
Fireplace Yes
Window Features Blinds,Double Pane Windows
Appliance Dryer, Dishwasher, Gas Oven, Gas Range, Gas Water Heater, Microwave, Refrigerator, Water Heater, Washer
Laundry Laundry Room
Exterior
Exterior Feature Rain Gutters, Sprinkler/Irrigation
Parking Features Attached, Concrete, Driveway, Garage, Two Car Garage, Garage Door Opener
Garage Spaces 2.0
Garage Description 2.0
Fence Chain Link
Pool None
Community Features Gutter(s)
Utilities Available Sewer Connected
Roof Type Composition,Shingle
Porch Porch, Screened
Schools
Elementary Schools Alberta
Middle Schools Northridge
High Schools Northridge
Others
Tax ID 30-04-20-4-008-001.000
Acceptable Financing Cash, Conventional, FHA, VA Loan
Listing Terms Cash, Conventional, FHA, VA Loan
Financing Conventional
SIMILAR HOMES FOR SALE
Check for similar Single Family Homes at price around $320,000 in Tuscaloosa,AL

Active
$349,900
4815 CUMBERLAND RD, Tuscaloosa, AL 35404
Listed by 1ST Class Real Estate Capstone2 Beds 3 Baths 2,064 SqFt
Pending
$349,900
5150 Summerfield DR E, Tuscaloosa, AL 35404
Listed by Corder Real Estate3 Beds 2 Baths 1,860 SqFt
Pending
$320,000
4121 Brookhill Road, Tuscaloosa, AL 35404
Listed by EXIT Capstone Realty3 Beds 2 Baths 2,430 SqFt
CONTACT









